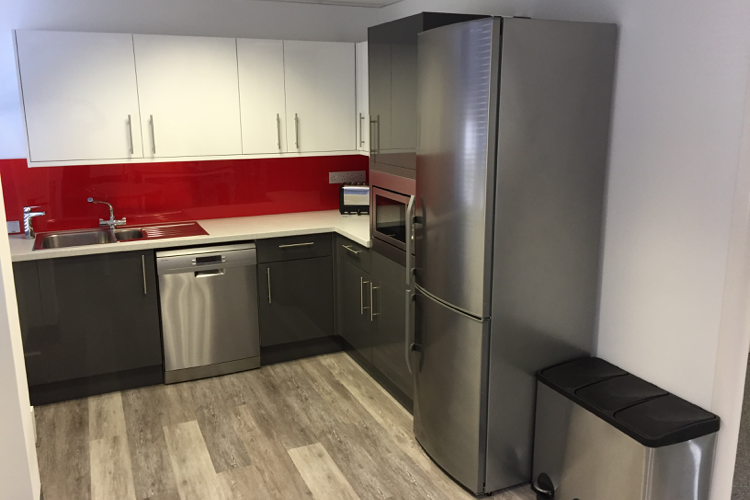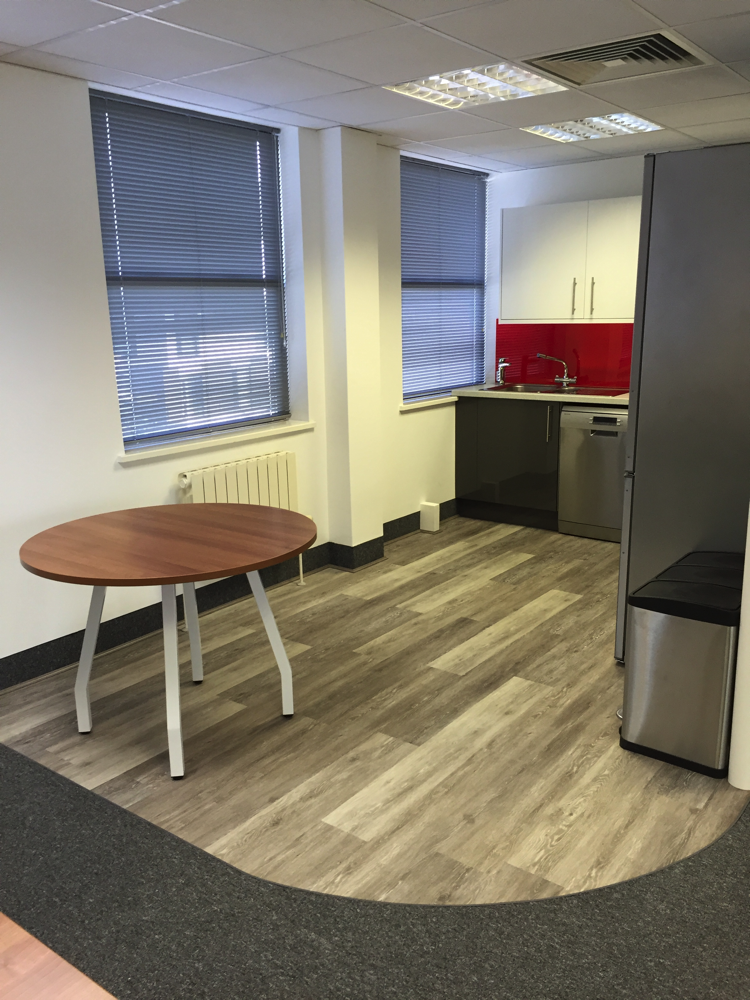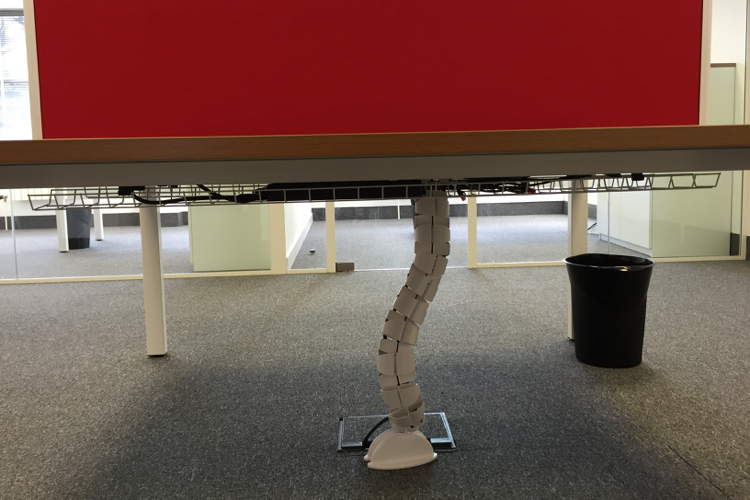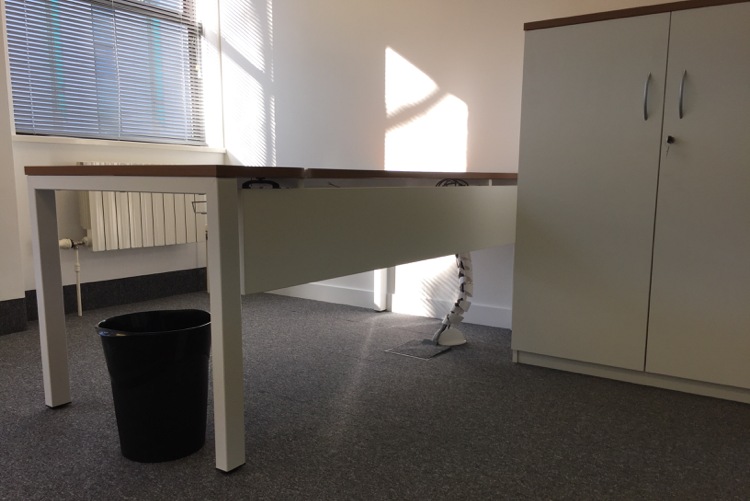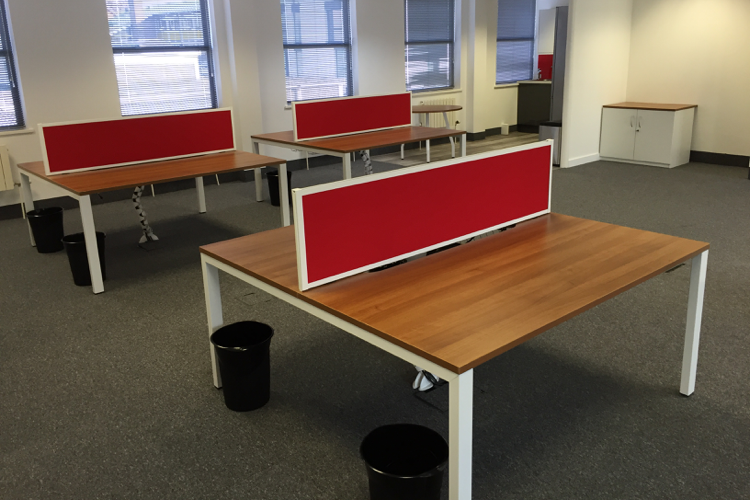Jurox
Having found a suitable office in Crawley, Jurox wanted a supplier who could take care of all aspects of a re-fit.
We ran with the design work, gained Landlord’s approval for the alterations required and were ready to go. Our tasks, as well as coming up with designs for the floor plan included: re-fitting the new office with board room, offices, store room, refreshment area (some call it a kitchen).
All with fully glazed partitions and doors, an integrated AV system in the boardroom, new furniture and, as always, new structured cabling. We also designed the funky pet related graphical manifestation for the glass partitions.
Having built the offices we then managed the client’s move from their old offices in Caterham to their new home in Crawley.
Project Details
CLIENT
Jurox
PROJECT TYPE
Office Move + Design and Refit

